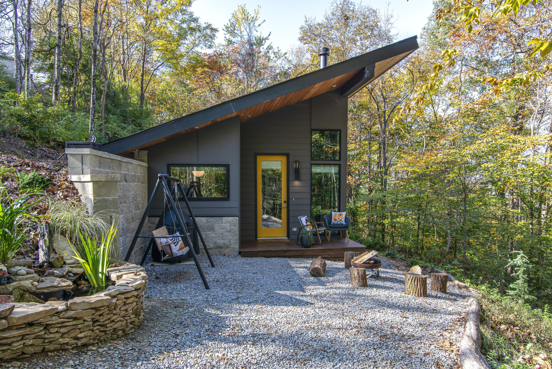

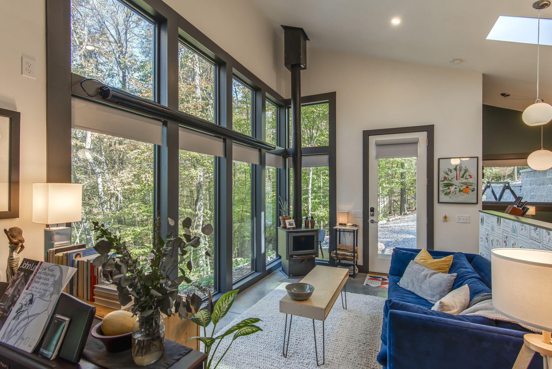
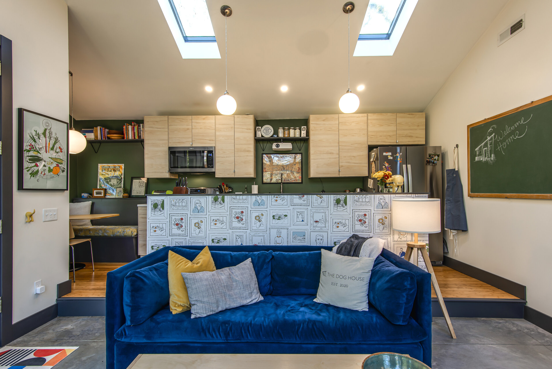
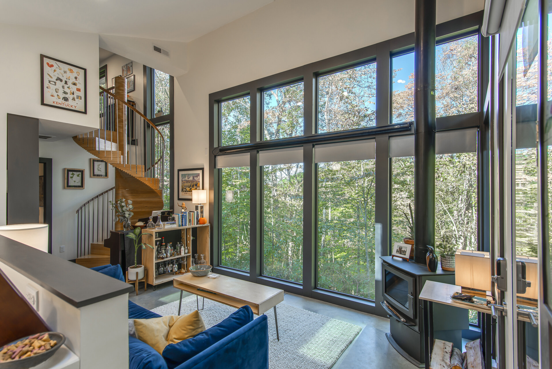

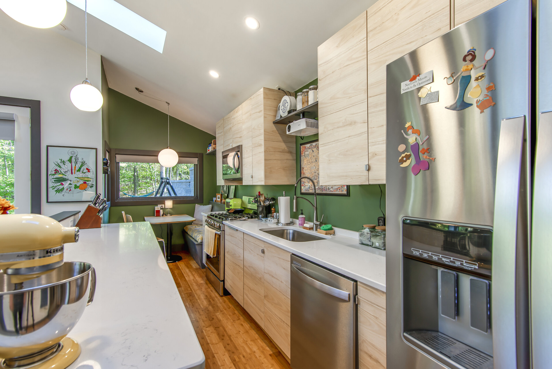
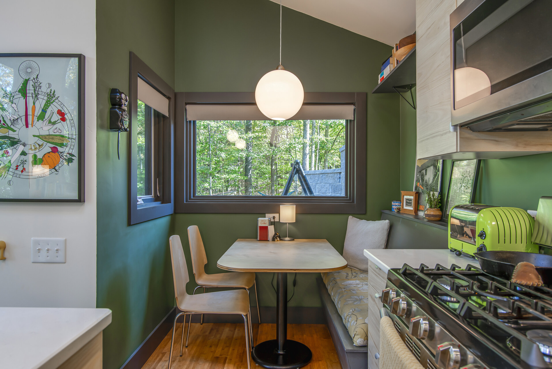
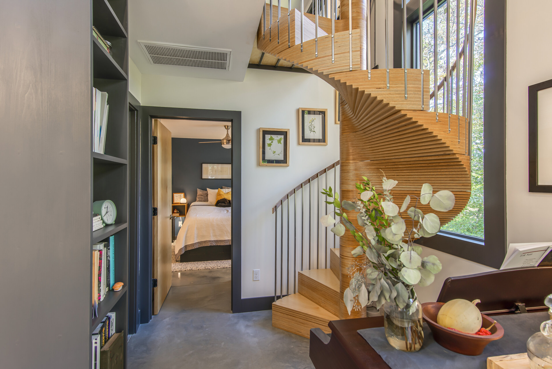

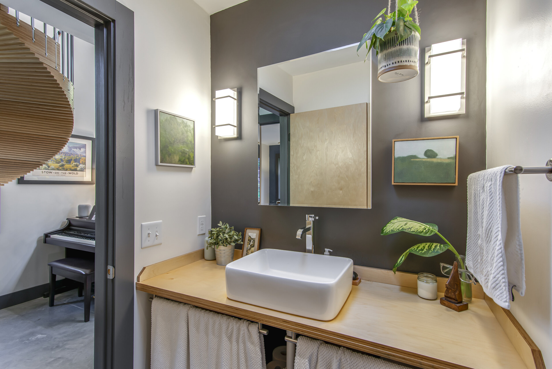
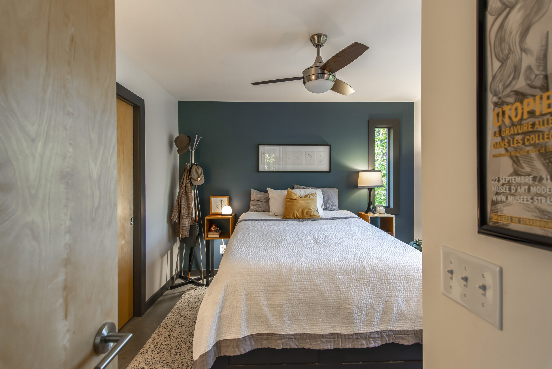
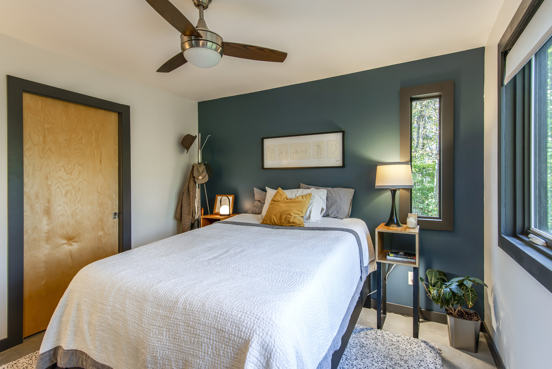
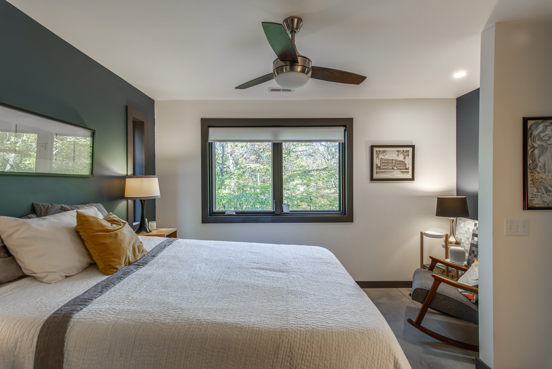
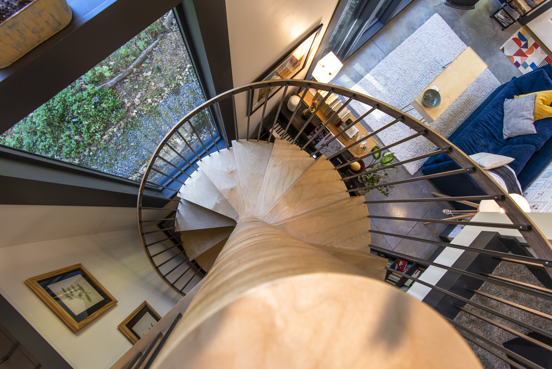
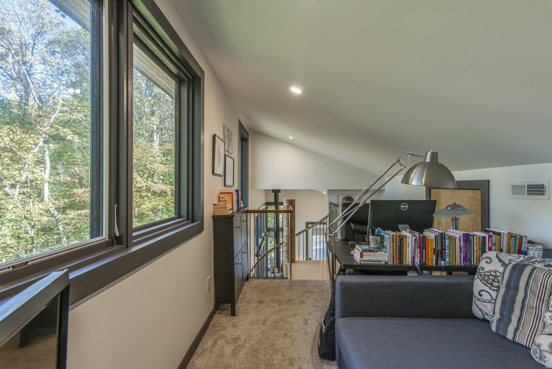

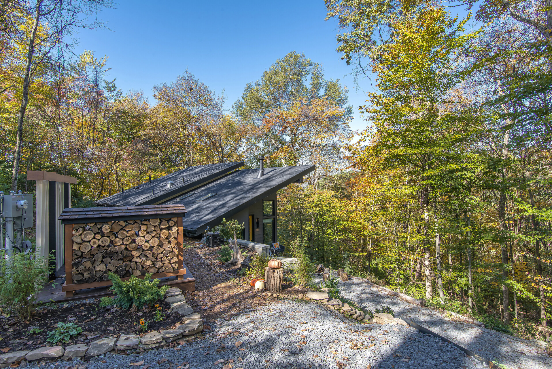

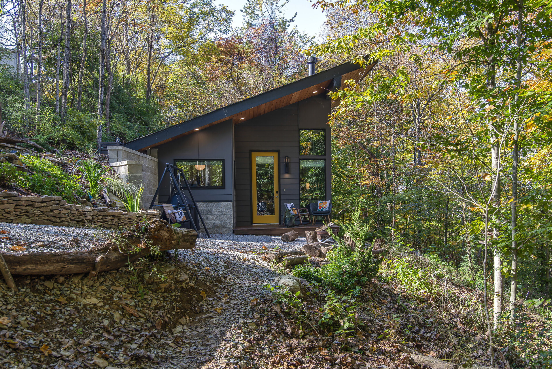



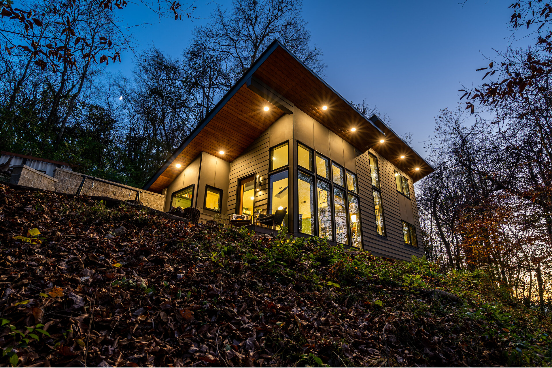

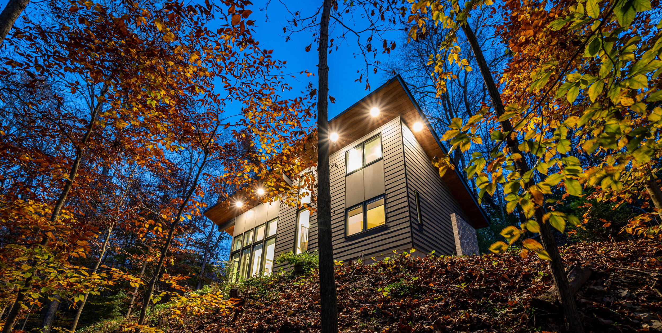


This time last year, after Mark and I had gotten into our umpteenth argument about a house that only existed as a digital blueprint, I confided in my professor, mentor, and friend, Laura Farmer. It did not seem worth enduring internal anguish and relationship stress just to build a house when there were more than enough of them in the world already. From Mark's perspective, stress about the house arrived just when his professional stress was relenting for the first time in almost a decade; why jump straight from residency into the black hole of construction that promised to devour our money, time, and marriage?
Laura had witnessed our arrival at this point, from getting married to buying land to designing our forever home to, inevitably, deciding on the Dog House as a comfortable starter home before our family needed more than 800 square feet. She heard that I was weary but also knew me well enough to know that I could overcome the challenges ahead. “What you need to do,” Laura counseled, “is hold the vision.”
The vision of a home built into the hillside of a wooded lot at the end of a cul-de-sac in Nashville is one that Mark and I have shared from the beginning, but Mark would also tell you that I have been the primary fuel behind the project. Mark is a blessedly contented person. If I hadn't been in the picture, he would have comfortably lived in any number of places in Nashville—a house, a condo, an apartment. Maybe a cave if it had reliable wifi.
His contentedness is a quality I admire and rarely get to experience myself. What I have instead is usually a vision, a glimpse of some future thing that, with a little (or a lot of) work, I can obtain.
Laura's advice was a reminder to keep my fuel tank from running empty. She knew that I wanted to build this house, and I would be the one propelling us to move-in day. So, after my conversation with Laura, I added a reminder to my phone that popped up every Wednesday at 4 PM: “Hold the vision.”
I have been thinking about the end of this blog since I started writing it. I knew that I didn't want it to go on forever; I don't have social media precisely because I hate the nagging obligation to update a shadow audience about my tiny world. But when should the blog end? At what point is the Dog House, and its blog, done?
If you are a homeowner and reading this, you're laughing right now. A home that you own is never done. Mark and I have reached a few milestones these past couple of weeks—we passed our final inspection, got our U&O letter, moved in, and finalized our mortgage—but still there are walls to repaint, shelves to hang, and about 300 pounds of med school textbooks to nest somewhere. This past week I motivated myself to complete some of these tasks by enumerating my to-do list and using a random number generator to assign myself a job, making a silent pact with myself that I couldn't do anything else with my day until the particular assignment was completed. It's working, but I also add new tasks to the list every day, so although the “Completed” section of my enumerated iPhone note is growing, the “To-Do” section stays the same size. So is the life of a homeowner—especially one with the “vision” of a shower drain that actually drains. (I beg you: Do not tile your own shower floor! It is not for amateurs!)
There remain a few stories from this journey that I haven't written down. At some point I want to explore my conflicting feelings about “owning” land, especially in light of an interaction we had with a boy in our neighborhood who we found out liked to hike with his dog in our woods. In short, after consulting with a number of people, we decided to put up “No Trespassing” signs and haven't seen the boy since, and my heart hurts when I think about him.
I also want to document the very, very, very, very challenging process of building our spiral staircase, which required over a hundred hours of research and math and expertise and ingenuity that came from a cadre of incredibly talented people who gave their time to the project. Although I have sat down at my computer several times to write the story of the staircase, it has always exhausted me before I made any progress. It's going to require more energy and creativity than I have right now. I suppose I gave it all to the staircase itself. In any case, the story is out there, and eventually I will write it.
But I don't want to wait until that day to finish the blog. My to-do list may never end—this house may never be done done—but I'd like for this blog to be. It has served its purpose. I set out to keep friends and family informed of our progress and to process my thoughts and feelings about construction and homeownership. I believe I have done that, or at least done a “pretty good” job, which has often been my goalpost anyway. (As it turns out, I wrote not once but twice about it!) Does that mean the blog is complete?

This evening, after a long rain that brought a cool fog into the woods, Mark and I hooked my hammock to a couple of trees. We laid there together, along with the dog, who eventually jumped up into the hammock with us after a hooting owl in the distance freaked him out. From our vantage point we saw the house, but also the dry-stacked rock wall we have been building, the valley behind our house that has sprouted with lime-green grass, the little hump of concrete that started as residue from the foundation but became a sort of boulder-marker for the entrance to our woods. True to form, I also mentioned to Mark my vision of a deck around the front of the house that would “activate” an area that isn't getting much use right now. True to form, Mark said he liked the way things were right now.
Lying there with Mark, I realized that I no longer needed to hold onto the vision of our house. There it is, and it is great. Not just pretty good. Great.
Tuck got squeamish and jumped out of the hammock. It had gotten dark, too, so we decided to retreat inside before it started raining again. Mark went ahead of me to take the dog inside, so I unclipped the hammock and stowed it away with our garden supplies. When I opened the front door, I felt the warmth of the fireplace and saw Mark stowing the leftovers from dinner, and I was glad to be home.
For ten hours, I sat quietly next to a stranger who mumble-narrated every keystroke he made. And there were a lot of keystrokes. Andrew worked so rapidly that it looked like he was smashing random keys, except for every few seconds some miracle happened on the screen in front of us: The risers widened by a few centimeters to meet code, eleven treads evolved into twelve, everything got shifted an inch to the right for the handrail. Our spiral staircase came alive.

Calculating radii on the fly

Andrew's CNC wizardry
Andrew is the owner of Nashville CNC, and he agreed to design our staircase. I found Andrew while Googling for a Nashville company that specializes in CNC (computer numerical control) manufacturing. CNC machinery allows a person to draft a project on the computer and then send the design to a tool that precisely cuts out the design.

Ben Uyeda's staircase
I got the idea for our spiral staircase from the blog of DIY designer Ben Uyeda, who built one for his Boston loft. His post about the project closely chronicles his assembly process, and he even published the design file so that others could replicate the project.
For the sake of our particular home dimensions (and code compliance), we needed to make a few tweaks to Ben’s design file, and Andrew agreed to make them for us at no cost. I sometimes wondered if he regretted that. The process was slow as we tried to marry the code restrictions with the dimensions of the hole in the Dog House loft's floor. We worked in eighth-inches, adjusting each stair tread’s width so it was large enough to satisfy a persnickety inspector but skinny enough to clear the window frame abutting the north wall of the house.
I spent weeks visiting Andrew’s studio. Some days we just stared at the computer and reviewed the residential code handbook. Other days we cut prototypes and experimented with ways to attach the plywood sheets of each tread to each other; then, we played with ways to securely stack the treads, each of which weighed about forty pounds. Finally, by Christmas, we had 144 wooden pieces of a puzzle that I still wasn’t sure how to put together.
Here’s how the staircase works:
Each tread is made of twelve plywood pieces stacked on top of each other and secured with wood screws and glue (to prevent creaking). Andrew had the idea of cutting holes in each piece so that wooden dowels could run the height of the tread and help the twelves pieces align when stacked. There are also dowels in the center section of each completed tread so that, when stacked, the next tread would fit exactly where it needs in order to space the treads evenly. In the center part of the staircase is a metal pipe that each tread fits around.
That was the easy part. With the exception of the dowel rods, Ben Uyeda had already executed this design. Andrew just had to download Ben’s CNC drawings and tweak them to fit the space.
The hardest part of the staircase—and in fact, the hardest part of the entire house-building endeavor—was designing a code-compliant handrail. According to inspectapedia.com, a layperson’s guide to building code specifics that I consulted often during construction, “Staircases are the second-most controversial topic among codes inspectors; handrails are the first.”

A beautiful, absolutely-not-up-to-code CNC spiral staircase from Aldworth James & Bond
Ben’s original staircase, as beautiful as it is, doesn’t have a handrail. In fact, if you Google “CNC spiral staircase,” you can find a handful of similar projects—none of which have handrails. At first I thought it was because handrails might turn this wooden sculpture into something… well… a little more utilitarian. But as I spent more and more time trying to engineer a handrail that would meet code and, more importantly, keep people safe as they ascended into the air above a concrete floor, I realized: Designing a one-off handrail is friggin’ impossible.
The balusters have to be tall but not too tall (34-38”). They can’t be more than four inches apart so a child’s head doesn’t get stuck between them. (In fact, I read on Inspectapedia that some inspectors carry a four-inch foam ball with them and check each baluster’s spacing.) To navigate these rules, we decided to make the balusters out of square tubing and standardize their height and spacing by cutting slots into the treads themselves during the CNC process. The balusters fit into the slots, and my dad used his drill press to create identical screw holes for securing the balusters to the tread.
The rail itself has to either be small enough to grip your fingers around or large enough to include a groove that your fingers can fit into. There are Type I and Type II handrails. They have to be at least 1.5” from the wall. They have to end at a newel post, unless they don’t; the correct answer really depends on who your inspector is.

Mark trying to break the construction adhesive's bond between the handrail and baluster
The handrail also cannot fall off. This proved to be one of the more difficult tasks as our plans for the railing came together. Throughout the construction process, I put my faith in construction adhesive—advertised as super-super-superglues that can basically hold spaceships together—and watched each time as it failed. Each time. I tried construction adhesive to bond wood to wood, wood to metal, metal to metal; it never worked. And I never learned my lesson.
Despite this evidence, I tried bonding our handmade handrail to the metal balusters. We let a sample dry for 48 hours and passed it around to everyone at the construction site to see if they could pull the handrail away from the baluster. No one could! We had found our solution!
So, we glued the actual handrail to the actual balusters. The next morning, it had already fallen off.
In the end, here’s how we fabricated the handrail:
First, my friend Daniel and I bought a sheet of 1/4” bendable plywood, and we cut it into long strips. We needed about 16 feet of handrail, which meant we had to make several sections of handrail and then attach them to each other. (Another staircase code: Handrails must be continuous.)
Next, we used plain ol’ wood glue to adhere three of the plywood strips together to meet the code requirement that handrails must have at least a 4” perimeter (but no more than 6 1/4”!). To beautify the otherwise-ugly plywood, we glued a thin walnut veneer to both sides of the handrail. While all the glue was still wet, we clamped the handrail onto the preassembled balusters so that when the glue dried, the handrail was permanently shaped into the proper curvature.
Three days later, we detached the handrail sections and sanded away rough edges. Then we cut the ends at an angle so that, when put in place, we could glue the sections end to end and achieve a continuous rail.
Since the construction adhesive failed to attach the handrail to the balusters, we ended up drilling a small hole through the top of each baluster and running a screw through the handrail into the metal.
Voila! A (mostly) code-compliant spiral staircase. Didn't that sound easy?
There are a few construction projects that I still regret taking on. But as many hours as it took, as many times as our experiments failed, I do not regret the staircase. Yes, it consumed hundreds of hours of mental and physical energy, but I knew from the beginning that it was going to be complicated. Unlike tiling the shower, which YouTube will convince you is a beginner-level project, no one on the Internet will try to convince you that fabricating a spiral staircase is easy. It took a mechanical engineer (Daniel), a CNC wizard (Andrew), and a jack-of-all-trades (my dad) to complete a functioning—not to mention beautiful—staircase. Others helped, too, like Daniel’s dad, who offered his own woodworking expertise for several days after Christmas.
It always felt worth the trouble, too. I knew it would be one of only a few staircases in the world like it. When my neighbor Robbie saw the finished product, he marveled, rightly, “Now there’s your showstopper.” It’s true: The staircase is the first thing you see when you walk in, and it stuns you. In the house’s original design, we had planned to put a floor-to-ceiling bookshelf in front of the staircase. But the first time we saw all the treads stacked on top of each other, we knew it needed to be on display.
Of course, none of this mattered if our final building inspector looked at the staircase and delivered the worst-case news: “Sorry, but this ain’t up to code.”
Ask anyone who heard me talk about our staircase during its planning and assembly: I always demonized this mythical inspector. No matter how many times I reviewed the code requirements myself, I kept thinking back to the forum posts I’d read where an inspector’s interpretation of residential building codes led to a failed inspection. What would I do then? Start over? Move in anyway and risk a fine? Bury the inspector in the backyard?
On Rick and Randy’s advice, I met the final inspector on the morning of his inspection; that way, if he found fault with the staircase’s design, I could try to talk my way out of it by quoting weight loads and radius requirements. The inspector was kind but immediately began pointing out problems with the house that didn't pass code. There was a piece of siding that needed to be replaced. A hole in the soffit needed to be patched. The smoke alarms hadn’t been activated.
When he got to the staircase—a moment I had been dreading for almost a year—he looked at it, ran his fingers along its underside, and said his final words on the matter.
“Huh. That’s pretty cool."
Finishing construction on a house during a global pandemic is difficult, but moving in is easy. Actually, it’s better than easy: It’s a blessed distraction from the news and a never-ending activity list to keep me at home. So far we have found only three of our forks; the rest are in a box somewhere. My afternoon has become a treasure hunt, and doesn’t that sound like fun right about now?
Speaking of fun, I just took Tuck on a walk around the neighborhood. Each day we take a different route, and I admire the houses and try to identify the native plants and trees that my neighbor Melissa has been teaching me. This afternoon I met a new neighbor who shouted from her garage, “You’re welcome to do the activity my daughter drew on the road!“ I looked down and saw a hopscotch/Mother May I? hybrid, where after the 18th block my mission became to spin around, dance, make a funny face—that kind of thing. The mother and daughter watched me and clapped, telling me that I was the first one to do it. Instead of a finish line at the end it said in bubble letters, “WASH UR HANDS.” It made me sad that what started as a good-hearted way to distract neighbors led me exactly to the topic I was hoping to avoid.

Today we received a shipment from IKEA. It’s a sleeper sofa for the loft—the same sleeper sofa that served as my first bed after college. Back in 2011, I lived with my friend Marla‘s mom, Lisa, and together we renovated the cottage in her backyard, which I later moved in to. It was only 400 square feet—half the size of the Dog House!—and since I didn’t have room for a bed and a couch, I bought a sleeper sofa that has remained a happy memory of my first taste of independent living. Ten years later, I am putting together the same sofa for my first taste of homeownership.
I am doing well. Mark is doing well, too, along with the dog and cat. We are all happy. A few times each day we look around and say to each other, “This is a great house.” It came just in time.
